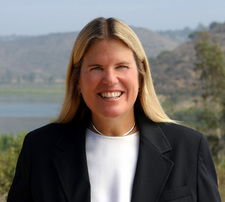This stunning Tuscan-style owner/builder custom home with pool, spa, outdoor fireplace, island barbeque and cabana with outside shower, changing room and 1/2 bath features truly spectacular panoramic views of the San Pasqual Valley! There’s plenty of room to add a guest house, tennis court, etc. on the 4.36 acres. A lot split is possible too! Ample parking space for guests at gated entry to the 4 car garage. Mission tile roof, Milgard windows, Pella doors and solar for the home! This 5BR, 3.5BA, approx 4,764sf home is single level with a private loft above the master suite and steps down to the garage. Beautiful pavers lead past a fountain to the covered entry into the foyer with lighted recessed areas for art display. Arched entries lead into the formal dining room, living room, kitchen and family room. The kitchen will please the best of chefs with ample alder cabinetry, granite counters, large center island, double Thermador ovens & range, 1 yr new Sub-Zero refrigerator, two Sub-Zero drawers, Viking trash compactor, Bosch dishwasher, walk-in pantry & informal dining area. The kitchen opens to a family room displaying top quality alder built-ins, granite counter, Sub-Zero wine refrigerator, beverage refrigerator, hardwood flooring & impressive stone fireplace. take in the incredible view from both! The master suite is privately located at one end and has its own private loft above w/two view balconies! The master bath features alder cabinetry, granite counters, vanity table, step-in shower w/dual heads, jetted tub & 2 walk-in closets. At the opposite end of this home, there’s a bedroom, full bath and a large bonus room opening to a view patio. This could easily serve as guest quarters or a very private second master suite. Relax outside by the salt water PebbleTec pool w/auto pool-safe cover. There’s plenty of play area. There are a few avocado, lime, lemon, navel orange trees and blackberries!

1604 Quail Ridge Road
Escondido, CA
Offered at: $1,250,000
Sold Price: $1,212,500
Sold Date: July 2, 2019
MLS Number: 180024432
Bedrooms: 5
Bathrooms: 3.5
Garage Spaces: 4
Year Built: 2003
Building Size: 4764 Square Feet
Lot Size: 4.36 Acres
Property Type: Residential
Property Status: Recently Sold
Property Features: 2nd Master Suite, 4 Car Garage, Center Island In Kitchen, Central Air Conditioning, Fireplace, Fountain, Gated Entry, Granite Counters, Horses Allowed, Mountain View, No HOA Fee!, Panoramic View, Pool, RV Parking, Single Level, Spa, Water Meter
Description:














