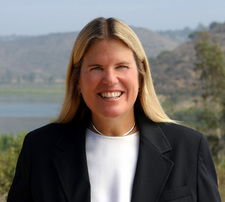POOL! SPA! RV PARKING! OUTBUILDING/WORKSHOP!! REMODELED FRONT EXTERIOR!
Stop by our open house Sunday August 20th from 1-4pm to see this beautifully remodeled single level home with 4BR, 2.5BA and approx 2,692sq.ft in the main house plus the permitted 760sqft outbuilding with full bath!
There’s plenty of parking with the circular drive and three car garage – plus more parking behind the gate for RV, boat, etc. The RV parking has hookups for water, electric. The 760sqft outbuilding offers open architecture and measures approx 20′ wide by 38′ long. The building is temperature controlled by a Fujitsu HVAC system with remote control. The speaker distribution panel located in the main area hosts 8 RG78 coaxial speaker wires. Two are connected to outdoor speakers located above the two sliding doors looking out to the pool and yard. There’s a tall, wide door providing easy access for large items, plus there is a pedestrian door as well.
The front exterior of this home was remodeled and expanded. An elegant covered entry greets and leads you into the foyer, where a dining room wall was removed to open and bring more light into this great room. The formal living room and dining room look out to the expansive pool, spa and lush green back yard! Beautiful granite counters, dark stain cabinetry and stainless appliances present a modern kitchen, complete with six burner gas range and a skylight above. The informal dining nook looks out to the front gardens and SW mountain view! The adjacent family room boasts an upgraded fireplace, as does the living room. Privately located at one end, the master suite has been expanded and features an extra large walk-in closet and remodeled bath with walk-in shower, granite counters, travertine flooring, cherry cabinetry and skylight.
Enjoy the close proximity to Lake Hodges and the scenic drive through Rancho Santa Fe to the beach communities! There is no homeowner’s association and no HOA or Mello-Roos fees.












