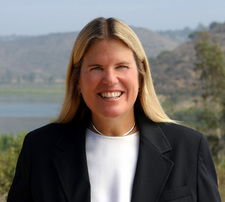Enjoy the serene privacy afforded in this resort-style 2.2 acre setting looking out to truly spectacular panoramic views of the distant Palomar Mountain range and the valley! Relax on the expansive patio with Pebble Tec infinity edge pool and spa, palms and a pergola with island BBQ. The stunning interior of this highly upgraded single level custom owner/builder home showcases the views and boasts numerous amenities and upgrades. The formal entry leads to the living room featuring French doors opening to the infinity edge pool and the awesome views! The formal dining room is to the right of the foyer and features a recessed ceiling with custom chandelier, surround sound and full wall built-in cherry wood side board with granite counter. A massive great room includes the spacious “chef’s delight” kitchen, large family room with 7 speaker surround sound and extra space accommodating a billiards table, walk-in bar and a wine cellar! The kitchen will satisfy the best of chefs with its large center island, walk-in pantry, top end stainless appliances (3 ovens, Wolf warming drawer, 6 burner Thermador gas range, Bosch dishwasher, etc.), granite counters, cherry cabinetry and informal nook. Double doors open to the luxurious master suite, which also looks out to the views and features a raised fireplace. Its adjacent spacious bath features a custom curved glass walk-in shower, sauna, cherry cabinetry, marble counters, travertine flooring and large walk-in closet. At the other end of the home are located the guest bedrooms, including a second master suite at the end with its own bath, walk-in closet and outside entry. There is plenty of parking with the 4 car garage (built-in cabinetry & epoxy finish flooring), circular driveway and separate entrance for RV parking! Golfers will enjoy the close proximity to Castle Creek golf course and the Vista Valley Country Club. CLICK ON VIRTUAL TOUR!













