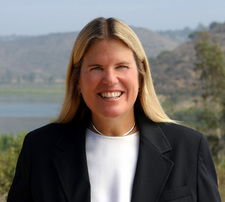A circular driveway and porte cochere lead to this very special home with a warm, inviting interior showcasing the great room with large wood frame picture windows bringing the beauty of the outdoors inside! Open beams with corbels, rich walnut hardwood flooring and pavers, wine cabinet with faux painting and finish and a stunning custom designed fireplace with reproduction Catalina tile circa 1940s facing are just a few of the appointments found here. The kitchen is a chef’s dream with a huge center island, skylights above, paver flooring, stainless Bosch dishwasher, Thermador Professional gas range and oven, second Thermador oven and microwave, built-in GE Monogram refrigerator, walk-in pantry with bubble glass facing, Catalina tile backsplash and more! There is a spacious office (or possible 4th BR) off the entry with built-in desk, shelving and cabinetry. All of the bedrooms are ample-sized and located at the entry level. There’s a large family room downstairs with brick fireplace, speakers, bar, bath and built-in entertainment center. It opens to a covered patio, built-in BBQ and back yard to the pool and views! Take the virtual tour and enjoy one of Escondido’s magnificent homes!


















