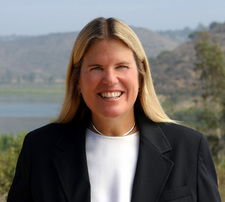Located at the end of a cul-de-sac on .49 acre looking out to panoramic views, this two story 4BR, 3.5BA, approx 3,634sf home with approx 700sf bonus area off of garage that could serve as a workshop/hobby room or even an extended garage with the removal of a wall features a highly upgraded, light open interior boasting exquisite woodwork accents and crown moulding. The front courtyard leads into a foyer and the formal living room and formal dining room. Tall ceilings with high windows bring the beauty of the outdoors inside! The kitchen is spacious and offers a center island, granite counters, white cabinetry, and stainless appliances. The adjacent family room features a brick fireplace with decorative wood mantel, wood frame windows and French doors opening to the expansive patio outside with waterfalls, BBQ island and the view. There is a private bedroom and bath downstairs that could be used as guest quarters. The master suite upstairs opens to its own private balcony and the panoramic views! It has backlit crown moulding, cherry wood flooring and an adjacent bath with marble flooring, granite counters and glass shower enclosure. A large bonus room upstairs can open to the master suite or it can serve as a 5th bedroom or office. There are two sheds in back with stucco and tile roofs matching the house. There are also a variety of fruit trees and beautiful plantings. There are no HOA fees! Take the virtual tour!












