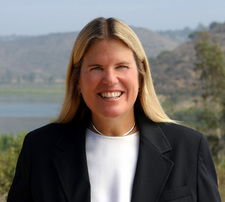Best described as a contemporary geometric design with intent to blend into the natural surroundings, this one-of-a-kind custom designed by architect Douglas Ewing features large verandas & tall picture windows looking out to the serene one acre setting with family vineyard, fruit trees & 2 large fenced areas. Enter into a stunning formal living room with geometric windows, including two 6′ x 10′ windows looking out to the natural scenery. Turn around & look back up the the mid-level dining room with built-ins & further up to the open kitchen. Professional designer, Dawn Sullivan designed this kitchen to be a focal point, complete with color back lighting to highlight the architecture! The sink, refrigerator and cook top form an efficient work triangle. Alder wood cabinetry, granite counters, island seating for 4, Coliseum stone tile flooring with diamond granite inlay, 48″ Sub-Zero fridge, Dacor warming drawer, 4 gas burner cooktop plus 2 extra grills, 2 sinks, instant hot/cold water, roll-out shelving, spice cabinet & more! Ideal for entertaining with two expansive verandas! ! New carpet, new paint inside & out! OWNED SOLAR! ($60/year average!!) Remodeled baths! Expansive master retreat with remodeled bath including a Jacuzzi jetted tub & special fireplace. Bonus suite upstairs! Garage/workshop – epoxy floor, cabinetry, 220v, speakers! Huge dog run! Amazing home!
















