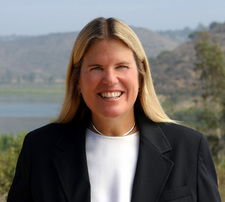

1444 Andorre Glen
SW Escondido, CA
Offered at: $1,075,000
Sold Price: $1,025,000
Sold Date: March 25, 2015
MLS Number: 140054415
Bedrooms: 5
Bathrooms: 4.5
Garage Spaces: 3
Year Built: 1991
Building Size: 3854 Square Feet
Lot Size: .50 Acres
Description:
Boasting a quiet private location on a beautifully landscaped 1/2 acre within the coveted gated Queensgate community, this extraordinary 5BR, 4.5BA, approx. 3,854sf home – plus over 400sf pool house – offers sheer elegance with high end appointments throughout. Almost the entire interior was remodeled with custom design kitchen and expanded informal dining nook, remodeled secondary baths with tumbled stone and marble, redesigned and remodeled master bath with top quality custom cherry cabinetry, granite and stone counters, 8′ doors, Pella windows & doors, remote control sun shades, crown moulding, solar tubes, hardwood flooring, high end carpet, whole house speaker system, temperature controlled wine room, and much more! Upgraded fiberglass front doors with leaded glass open to a foyer and elegant formal living room with custom drapery, high ceiling and tall picture windows bringing the beauty of the outdoors inside. High quality custom cabinetry with granite counter and an expanded view window were added to the formal dining room. French doors open to the paver patio and look out to the tropical landscaping. Crown moulding defines the recessed ceiling. Added lighting, door and window casing, upgraded baseboard and sculpted carpeting complete the dining room remodel. The kitchen is a masterpiece, expanded and designed with attention to detail. The cabinetry is top of the line Wood Mode cherry with lighting above and below and includes pull out drawers, decorative crown and trim and pewter hardware. Custom beveled edge granite counters, tumbled stone backsplash with decorative inlay, Wolf gas range, stainless Bosch dishwasher, SubZero refrigerator, wine refrigerator, double oven, microwave, crown moulding and pendant lighting and more! The spacious master retreat features a sitting room opening to an expansive view deck and luxurious fully remodeled bath with cherry cabinetry and granite counters. Downstairs there is a large guest bedroom with its own bath. All other bedrooms are upstairs and each has its own private bath – two share a Jack and Jill bath. The pool house has a main room with ductless heating and air, flat screen TV, internet and speakers and an adjacent storage room. There are fountains in front, at the sides and in back of this home providing a refreshing, relaxing atmosphere. Enjoy close proximity to Lake Hodges and the scenic drive through Rancho Santa Fe to the beach communities. Felicita and Kit Carson Parks, Orfila Winery, the Westfield mall and major shopping and convenient freeway access are all just minutes away.






















