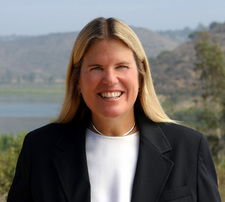Enjoy spectacular panoramic views from this 1933 gated estate on .87 acre with pool, spa, beautiful gardens & guest house! The main home is single level with garages below & features hardwood flooring, skylights & multiple patios with views! The huge family room with a curved wall of windows looks out to the pool & view. The kitchen with a skylight is light & open & offers white cabinetry, Corian counters, a Jenn-Air gas cooktop, KitchenAid oven, Bosch dishwasher & an informal dining area. Beautiful upgraded beveled glass design front doors lead into a formal entry & into the formal living room with marble face fireplace, hardwood flooring & panoramic views. There are several skylights bringing in natural light to this light open home! The formal dining room features arched doorways, chair railing & French doors opening to the back patio. A bedroom and bath are privately located off the entry. Expansive paver driveway provides ample parking. A large flagstone patio with raised spa separates the main home from the guest house. The two story guest house features a huge living room looking out to the pool & views, a spacious kitchen & informal dining area, two bedrooms, one & one half bath plus a large view deck upstairs & a private flagstone patio! The den was a 3rd bedroom at one time. It has a fireplace & opens to a private patio! It also looks out to the incredible views! An arched doorway leads into the master retreat with its own private view deck! The entry area features glass block bringing in more light and a shoe closet! Multiple patios give this home a Mediterranean flair. An appraisal shows the main home is approximately 2,531 sq.ft. Assessor record shows the guest house is approximately 1,424 sq.ft. Buyer to verify to their satisfaction.













