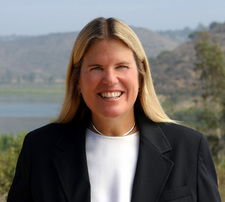Enjoy spectacular panoramic views from this quiet, private setting featuring a wide variety of native & drought tolerant plantings! The original owners have meticulously cared for this immaculate contemporary style home! The office downstairs with Sapele hardwood flooring can easily serve as an optional 5th BR with its own bath. Double doors open to a luxury size master suite looking out to the panoramic views!! The gourmet kitchen features a large center island, walk-in pantry, granite counters, custom glass blown pendant lamps, exquisite custom glass tile backsplash and an informal dining area. The kitchen opens to the family room providing a huge great room. All bedrooms are ensuite! Watch hawks soar and relax in the colorful surrounding natural beauty from the flagstone patio in back! Take the path up to the serenity view bench and marvel at the ever changing vistas! New carpet and baseboards were installed January upstairs, including the stairway. There’s Sapele hardwood flooring in the office/optional 5th BR downstairs (No closet). New “wood design porcelain tile” flooring installed 2015 in the living room, dining rm and family rm. All window treatments are Hunter Douglas. Two Solatubes to add natural lighting and solar-powered attic fan. Beautiful custom glass blown pendant lamps designed by Escondido artist Bill Kasper over the kitchen center island. Lower cabinet pull-out shelving in kitchen. Elfa kits installed in kitchen pantry, master walk-in closet and downstairs foyer closet. New exterior paint last year. Master bedroom and 2nd bedroom newly painted last year. The 3 car garage features professionally applied epoxy seal flooring & built-in cabinetry and workbench. Enjoy close proximity to Lake Hodges and the scenic drive through Rancho Santa Fe to the beach communities! Kit Carson and Felicita Parks, Vineyard and Eagle Crest Golf Courses, Orifla Winery, major shopping and easy freeway access are all just minutes away! No HOA fees!












