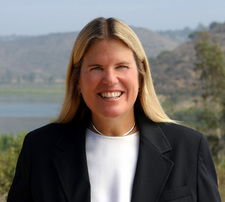A private gated courtyard leads into this coveted Rancho Verde Estates largest floor plan. The grand foyer opens to the formal living room with granite face fireplace and the formal dining room with lighted recessed niche for a buffet. French doors open to the beautiful back patio and yard with view to the distant mountains. A Butler’s Pantry leads into an extra large kitchen that will please the best of chefs with its ample counter and storage space, huge center island and built-in GE Monogram stainless refrigerator. The kitchen opens to the family room creating a massive living space. The brick fireplace is flanked on both sides with large recessed areas for media centers or adding built-in shelving or furniture. French doors with disappearing screens lead to a private side patio. Both patio covers have been freshly painted. The entry to the master suite features a built-in cabinet with overhead lighting. There are two large recessed areas for furniture, adding built-ins or creating reading/relaxing areas. The luxury-size master retreat opens to the back patio and garden. All bedrooms are en suite. There is ample lawn space for play area or for adding a pool. There are no HOA fees! This home is located in the Bernardo Elementary, Bear Valley Middle & San Pasqual High School district. Enjoy close proximity to Lake Hodges and the scenic drive through Rancho Santa Fe to the beach communities.














