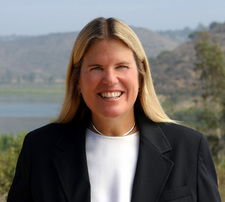Highly upgraded single level custom home on one acre – double fenced – with rear access gate providing potential RV parking space! Enjoy views of the distant hills from an expansive slate stone patio. This light open floor plan showcases a great room concept with a spacious upgraded kitchen & nook opening outside, family room with fireplace & formal dining area. Separate formal living room with fireplace. Contemporary colors. Remodeled/upgraded baths w/granite counters! Sun room for office/hobbies/playroom! Great location! Call for complete list of upgrades! This home is also certified for adult residential care facility for six! (ARF and RCFE) Handicap accessible too. Ask for more details. The kitchen was expanded and boasts dark stain cabinetry, granite counters, glass tile back splash, stainless appliances, 5 burner gas cook top, KitchenAid double ovens, pendant lighting, reverse osmosis system & more! All baths (except 1 half bath) have dark stain cabinetry & granite counters. One bath was fully remodeled and a half bath was added. Newer blinds & window coverings & tile flooring in Family Room, Dining Room & Hallway. Updated landscaping includes new irrigation lines, drip irrigation and added plantings. Variety of fruit trees includes orange, lemon, avocado, apple, banana, plum, tangerine, tangelo, pear & pomegranate! Rear gated access provides potential space for RV parking. Room for adding pool! No HOA fee! Exclusions: Small shed, flat screen TV & bracket and one washer do not convey. Square Footage quoted includes an approximately 245 square foot sun room without permit. 1/2 BA was added without permit.











