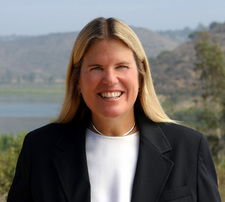Enjoy panoramic views from this stunning custom hacienda on .99 acre with a huge spa, outdoor kitchen and bar, fire pit, 2 gazebos & wrap around covered patio! Ideal for entertaining! You’ll love the open great room concept with skylights & hardwood flooring. Remodeled kitchen with maple cabinetry, granite counters, center island, pendant lighting, walk-in pantry & travertine floor opening to large family room with open beam ceiling & slate beehive fireplace. Owned SOLAR! Lighted palms & steps at night create a grand entry leading into to this beautiful Spanish hacienda-style home featuring dramatic architectural features & a light open floor plan with skylights & views from most rooms to the distant mountains & valley! A slate front door entry leads inside to a foyer with birch hardwood flooring, skylight and lighted recessed area for art display or fountain & then opens to a private formal living room, dining room and huge open kitchen & family room! The family room opens to a covered Trex deck/patio & out to the spa that comfortably seats ten! There are two gazebos/cabanas, slate design outdoor kitchen, fire pit & separate/portable fireplace. The artificial turf lawn offers low maintenance & water savings! The master suite features wood-style tile flooring, recessed ceiling with lighting and speakers & a slider opening to a private patio & view. The master bath offers cherry cabinetry, granite counters, jetted tub & walk-in shower. One bedroom is en suite. The 4th BR is currently used as a theater room. (Seller will reconvert back to a bedroom if buyer wishes). There’s a wine storage room, and a half bath with dry sauna. Kit Carson Park is just down the street! The propane tank is leased. Furnace, water heater, stove, spa, fire pit & island BBQ are propane. Exclusions: all fountains, except front entry fountain, all dolphin features, all TVs & brackets & bar and cabinet above bar in great room.














