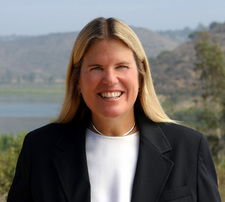Tucked away in the San Pasqual Valley hills, this stunning two acre single level Tuscan-style custom home with four bedrooms, four and one half baths and approximately 4,390sf of living space features spacious rooms sizes freshly painted and showcases the beautiful surrounding pastoral views! A private courtyard leads inside to an open spacious interior with formal living and dining rooms separated by a ledgestone fireplace. The kitchen boasts new quartz counters, white cabinetry, Butlers pantry, huge center island and informal dining area. It opens to the family room and both look out to the pool & spa. The master retreat is privately located at one end and offers a curved wall with picture windows looking out to the pool and spa and a striking bath with new counters, white cabinetry, travertine flooring and huge walk-in closet. Two bedrooms are at the other end and one bedroom and bath are separate from all of the others – ideal for guests or in-law quarters. There’s an office or bonus room with outside entry, as well as a media room. Take a walk in back past the pool and spa with dolphin fountains to the orange grove and meandering walking paths through Australian drought tolerant plantings. There’s a cozy spot in the middle of these pathways with a seating area to enjoy coveted privacy and the serenity of the beautiful surroundings. Entertain outdoors on the expansive patio with island BBQ station and a covered flagstone patio area.












