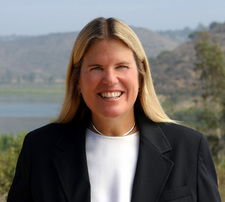Desirable corner location on a cul-de-sac street in the sought-after Lakeridge community on .46 acre with 3-car garage and gated side entry. This beautifully upgraded single level home features a light open interior with great room – The gourmet kitchen features center island, walk-in pantry, solid maple cabinetry, granite counters, stainless appliances and informal dining area. It opens to a spacious family room with fireplace and white plantation shutters. Neutral colors throughout. Enter this home through a large, gated front courtyard upgraded with new tiles that leads inside to the foyer and the formal living and dining rooms showcasing the views of the park-like backyard. Privately located in back, the master suite has its own two-way fireplace to the adjacent remodeled bath with solid maple cabinetry, granite counters and walk-in closet. The front bedroom has a bay window looking out to the front garden. The 4th bedroom/office does not have a closet inside, but there is a full closet outside in the hallway. Interior laundry room with broom closet, white cabinetry and sink. New roof with 10 year warranty (underlayment was replaced), new exterior paint, new sod, irrigation and drains, new patio cover, new hot water heater, new tiles in front courtyard. Fencing is only 2-4 years old! There is no HOA and no HOA fees! There are CC&Rs. This home is located within the Bernardo Elementary, Bear Valley Middle and San Pasqual High School District. Enjoy the close proximity to Lake Hodges and the scenic drive through Rancho Santa Fe to the beach communities.
Take the virtual tour!














